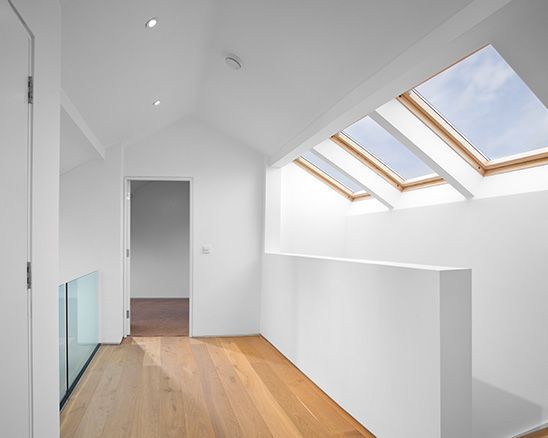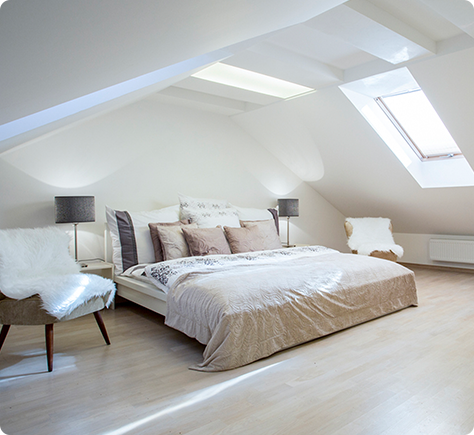Get a FREE quote today!
Phone: 0191 303 6218 , phone lines are open

Loft Conversions
Gateshead
Unlock the Full Potential of Your Space! Transform Your Loft Today.
Loft Conversions
Gateshead
Free
No Obligation
Quote
UNLOCK THE FULL POTENTIAL OF YOUR SPACE! TRANSFORM YOUR LOFT TODAY.
Free Quote
Fill the form in below and we will get back to you.
We will get back to you as soon as possible.
Please try again later.
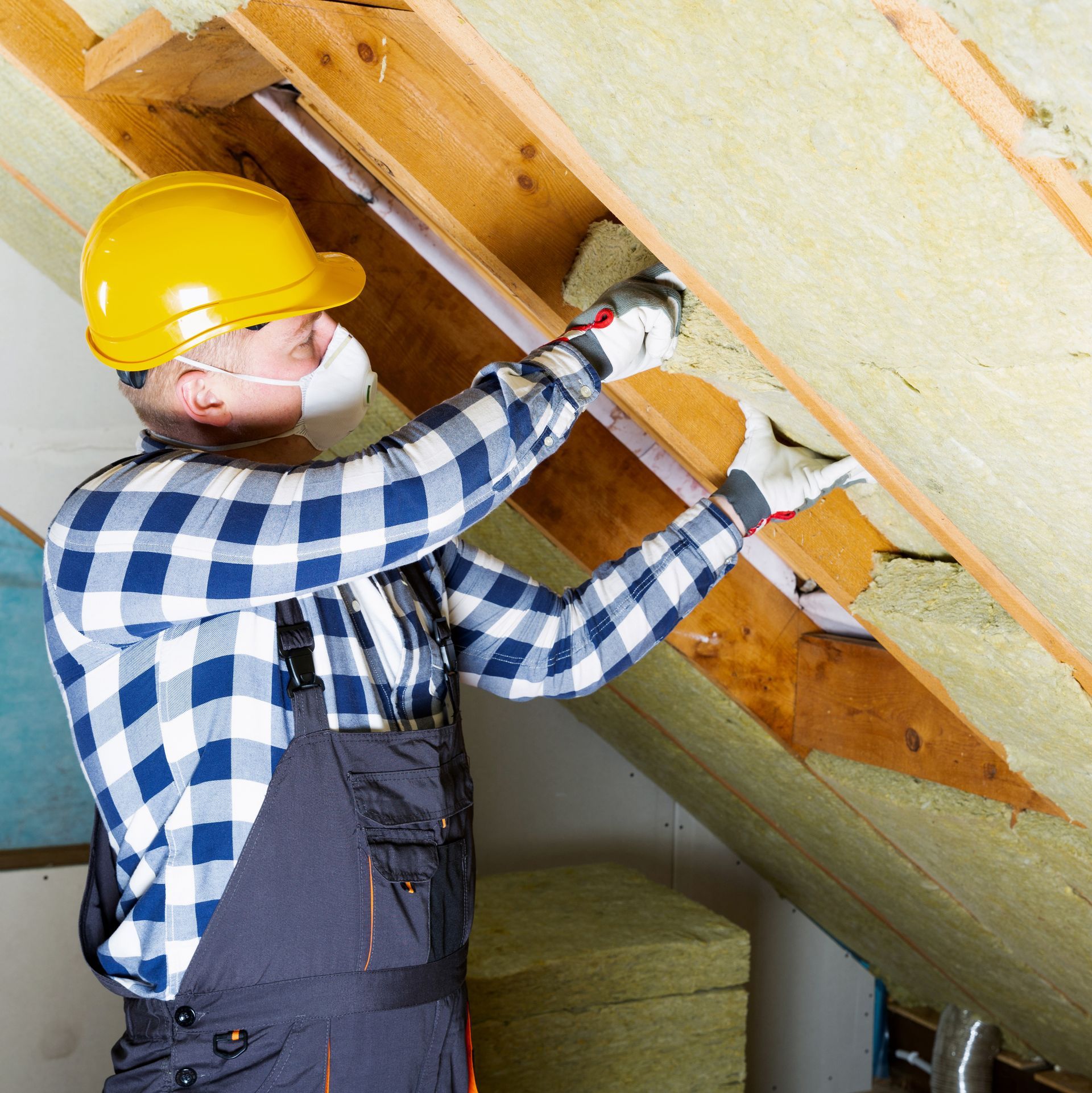
L-shaped Loft Conversion
L-shaped Loft Conversion
Welcome to Rooftop Lofts & General Builders
, your trusted partner in creating exceptional loft conversions that unlock the hidden potential of your property. Among our innovative loft solutions, the L-Shaped Loft Conversion stands out for its versatility and ability to maximise space and functionality. In this article, we'll explore the wonders of L-Shaped Loft Conversions and why they are the perfect choice for adding elegance and value to your home.
What is an L-Shaped Loft Conversion?
An L-Shaped Loft Conversion is a clever and strategic design that utilises two sides of the existing roof to form an "L" shape. This unique configuration allows for the creation of two distinct areas within the loft space, often making use of the rear and side sections of the roof. The L-shaped design opens up numerous possibilities for room layout and functionality, making it a sought-after choice for homeowners seeking a spacious and stylish loft conversion.
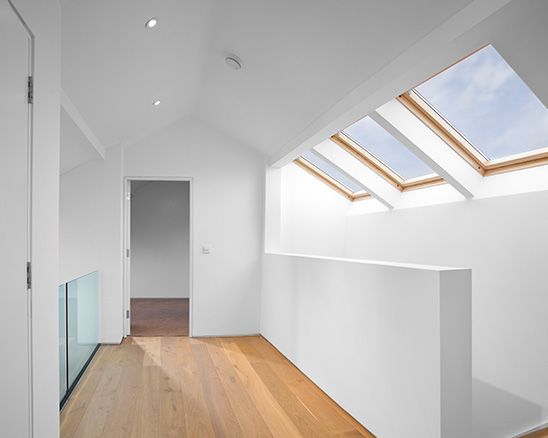
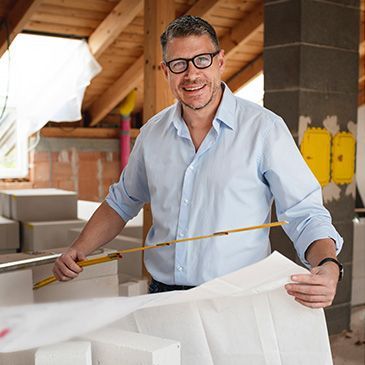
The Benefits of L-Shaped Loft Conversions:
Maximum Space Utilisation: By capitalising on two sides of the roof, an L-shaped conversion provides an abundance of floor space. This enables homeowners to have separate sections for bedrooms, bathrooms, study areas, or even a walk-in closet, making it ideal for growing families or those in need of multifunctional spaces.
Enhanced Natural Light: Dormer windows are known for their ability to bring copious amounts of natural light into the loft area. The additional windows not only brighten up the space but also create a warm and inviting ambiance.
Expansive Views: The strategic placement of windows in an L-shaped conversion allows for breathtaking views of the surrounding area, whether it's a scenic landscape or the city skyline. This not only adds to the appeal of the loft but also enhances the overall living experience.
Potential for Ensuite Facilities: With the extra space an L-shaped conversion provides, there is room to include ensuite bathrooms, making the loft an even more functional and convenient living area.
Electrical Installations: Whether you need new lighting fixtures, outlets, or switches installed, our skilled electricians will ensure a seamless and efficient installation process. We pay meticulous attention to detail, ensuring that every connection is secure and every component functions optimally.
Electrical Repairs: Experiencing electrical issues at home? Our experienced technicians are adept at diagnosing and fixing a wide range of electrical problems. From troubleshooting flickering lights to addressing faulty wiring or circuit breakers, we'll quickly restore the functionality of your electrical system.
Safety Inspections: Your safety is our top priority. Our certified electricians perform comprehensive electrical safety inspections to identify potential hazards and ensure your home is up to code. We provide detailed reports and recommendations to enhance the safety of your electrical system.
Wiring and Rewiring: Whether you're renovating your home or experiencing issues with outdated wiring, our electricians are skilled in handling wiring projects. We'll ensure that your home's wiring is up to date, efficient, and in compliance with electrical codes.
Energy Efficiency Solutions: Save on energy costs while reducing your environmental footprint. Our knowledgeable electricians can recommend and install energy-efficient lighting systems, smart home technologies, and energy management solutions tailored to your needs.
Experience: We have years of experience in the industry and have worked on projects of all sizes and complexities. Our team of experts has the skills and knowledge to provide customised solutions tailored to your specific requirements.
Quality: We use only the best materials and equipment to ensure that our scaffolding is safe, reliable, and durable. Our commitment to quality ensures that your project is completed to the highest standards of workmanship and performance.
Customer service: We believe that customer satisfaction is key to our success. We take the time to listen to our clients' needs and provide customised solutions tailored to their specific requirements. Our team of highly skilled professionals is dedicated to ensuring that your project is completed on time and within budget.
Competitive pricing: We offer competitive pricing for our high-quality commercial scaffolding services, ensuring that you get the best value for your money.
Versatility: We offer a wide range of scaffolding solutions to meet your needs, whether you need scaffolding for a new construction project, renovation work, or any other application. Our high-quality commercial scaffolding is designed to be versatile, durable, and easy to use.
Reliability: We understand that your project is important, and we work hard to ensure that our scaffolding services are reliable and dependable. You can trust us to deliver on our promises and complete your project to your satisfaction.
FREE QUOTE
Fill the form in below and we will get back to you.
Contact Us
We will get back to you as soon as possible.
Please try again later.
•Budget: Our pricing is very hard to beat by any other local, qualified firm. This is simply because we keep our overhead low and can therefore pass those savings onto our customers.
•Efficiency: Because our prices are so low, we have to be efficient due to the workloads we have in the local area. Every job we do must be meticulously planned in order to run smoothly. Customer satisfaction is our highest priority.
•Ease: We are a local, family-owned carpet cleaning firm and just one call away from coming out and giving you a quote.
•Budget: Our pricing is very hard to beat by any other local, qualified firm. This is simply because we keep our overhead low and can therefore pass those savings onto our customers.
•Efficiency: Because our prices are so low, we have to be efficient due to the workloads we have in the local area. Every job we do must be meticulously planned in order to run smoothly. Customer satisfaction is our highest priority.
•Ease: We are a local, family-owned carpet cleaning firm and just one call away from coming out and giving you a quote.
L-shaped Loft Conversion
Welcome to Rooftop Lofts & General Builders , your trusted partner in creating exceptional loft conversions that unlock the hidden potential of your property. Among our innovative loft solutions, the L-Shaped Loft Conversion stands out for its versatility and ability to maximise space and functionality. In this article, we'll explore the wonders of L-Shaped Loft Conversions and why they are the perfect choice for adding elegance and value to your home.
What is an L-Shaped Loft Conversion?
An L-Shaped Loft Conversion is a clever and strategic design that utilises two sides of the existing roof to form an "L" shape. This unique configuration allows for the creation of two distinct areas within the loft space, often making use of the rear and side sections of the roof. The L-shaped design opens up numerous possibilities for room layout and functionality, making it a sought-after choice for homeowners seeking a spacious and stylish loft conversion.

The Benefits of L-Shaped Loft Conversions:
Maximum Space Utilisation: By capitalising on two sides of the roof, an L-shaped conversion provides an abundance of floor space. This enables homeowners to have separate sections for bedrooms, bathrooms, study areas, or even a walk-in closet, making it ideal for growing families or those in need of multifunctional spaces.
Enhanced Natural Light: Dormer windows are known for their ability to bring copious amounts of natural light into the loft area. The additional windows not only brighten up the space but also create a warm and inviting ambiance.
Expansive Views: The strategic placement of windows in an L-shaped conversion allows for breathtaking views of the surrounding area, whether it's a scenic landscape or the city skyline. This not only adds to the appeal of the loft but also enhances the overall living experience.
Potential for Ensuite Facilities: With the extra space an L-shaped conversion provides, there is room to include ensuite bathrooms, making the loft an even more functional and convenient living area.
•Budget: Our pricing is very hard to beat by any other local, qualified firm. This is simply because we keep our overhead low and can therefore pass those savings onto our customers.
•Efficiency: Because our prices are so low, we have to be efficient due to the workloads we have in the local area. Every job we do must be meticulously planned in order to run smoothly. Customer satisfaction is our highest priority.
•Ease: We are a local, family-owned carpet cleaning firm and just one call away from coming out and giving you a quote.
•Budget: Our pricing is very hard to beat by any other local, qualified firm. This is simply because we keep our overhead low and can therefore pass those savings onto our customers.
•Efficiency: Because our prices are so low, we have to be efficient due to the workloads we have in the local area. Every job we do must be meticulously planned in order to run smoothly. Customer satisfaction is our highest priority.
•Ease: We are a local, family-owned carpet cleaning firm and just one call away from coming out and giving you a quote.
Tailored Design Possibilities:
Master Bedroom Suite: Create a luxurious master bedroom suite with an attached ensuite bathroom and dressing area, providing the ultimate retreat within your home.
Home Office and Guest Room Combo: Designate one area of the L-shaped loft as a spacious home office that can double as a guest room when needed, offering flexibility and practicality.
family Living Space: Opt for an open-plan layout, combining a living area, dining space, and kitchenette to craft a comfortable and sociable family living space.
Entertainment Hub: Utilise the L-shaped loft as an entertainment haven, with a home theatre, games area, and bar, providing endless enjoyment for family and friends.
Experience the epitome of elegance and functionality with an L-Shaped Loft Conversion by us. Embrace the vast possibilities this design offers, from spacious bedrooms to versatile living areas, all bathed in natural light and offering panoramic views. Contact us today to embark on a journey towards transforming your loft into a stunning and versatile living space that complements your lifestyle perfectly.
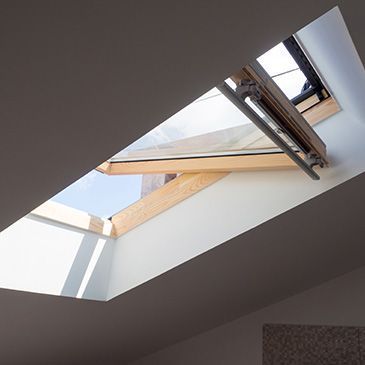

Tailored Design Possibilities:
Master Bedroom Suite: Create a luxurious master bedroom suite with an attached ensuite bathroom and dressing area, providing the ultimate retreat within your home.
Home Office and Guest Room Combo: Designate one area of the L-shaped loft as a spacious home office that can double as a guest room when needed, offering flexibility and practicality.
family Living Space: Opt for an open-plan layout, combining a living area, dining space, and kitchenette to craft a comfortable and sociable family living space.
Entertainment Hub: Utilise the L-shaped loft as an entertainment haven, with a home theatre, games area, and bar, providing endless enjoyment for family and friends.
Experience the epitome of elegance and functionality with an L-Shaped Loft Conversion by us. Embrace the vast possibilities this design offers, from spacious bedrooms to versatile living areas, all bathed in natural light and offering panoramic views. Contact us today to embark on a journey towards transforming your loft into a stunning and versatile living space that complements your lifestyle perfectly.
FAQS
-
What is a loft conversion, and how can it benefit my home?
A loft conversion is the process of transforming an underutilised attic space into a functional living area. It involves converting the loft into a bedroom, office, entertainment space, or any other room that suits your needs. Loft conversions add valuable living space to your home without the need for costly extensions, making them a smart investment to enhance property value and create more room for your family to grow
-
How much time does a loft conversion typically take to complete?
The duration of a loft conversion project depends on various factors, such as the type of conversion, the size of the loft, and any additional complexities. On average, a standard loft conversion can take anywhere from 6 to 10 weeks. However, strives to complete projects efficiently while maintaining the highest standards of quality.
-
Do I need planning permission for a loft conversion?
In many cases, loft conversions can be carried out under permitted development rights, which means you may not need planning permission. However, certain conditions and restrictions apply, such as the size of the conversion and whether your property is located in a conservation area. Our experienced team will guide you through the planning permission process, ensuring compliance with all regulations.
-
What types of loft conversions are available, and which one is right for my home?
We offer a range of loft conversion types, including dormer, Mansard, Velux, and Hip-to-Gable. The best type for your home depends on factors like your roof structure, budget, and desired layout. Our skilled architects will assess your property and recommend the most suitable conversion that aligns with your vision.
-
How can a loft conversion improve energy efficiency in my home?
A well-insulated loft conversion can significantly improve energy efficiency by reducing heat loss and lowering energy consumption. Properly sealed windows and doors, along with high-quality insulation, prevent drafts and keep your loft space warm in winter and cool in summer. This not only creates a comfortable living environment but also helps reduce your energy bills and your carbon footprint.







